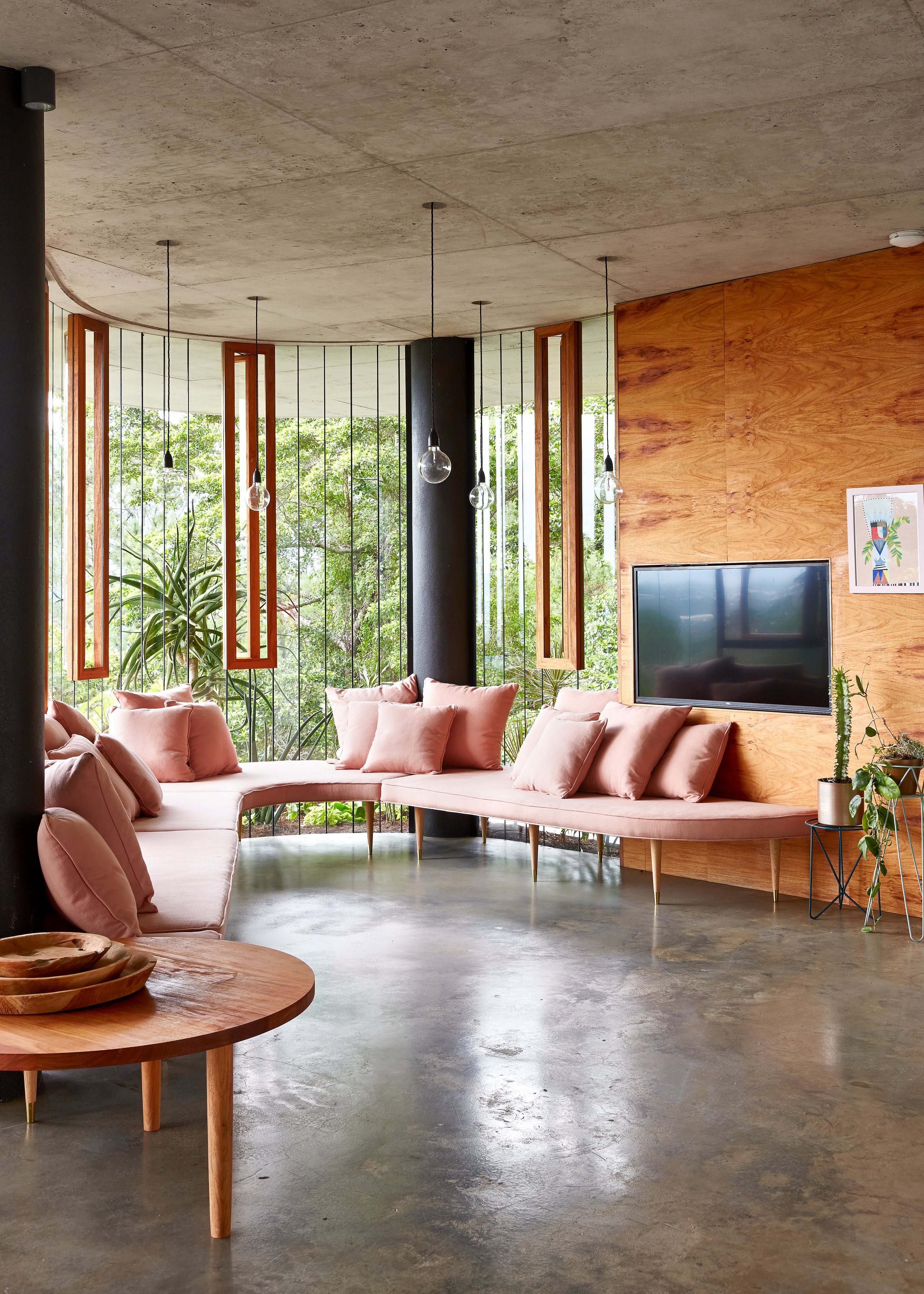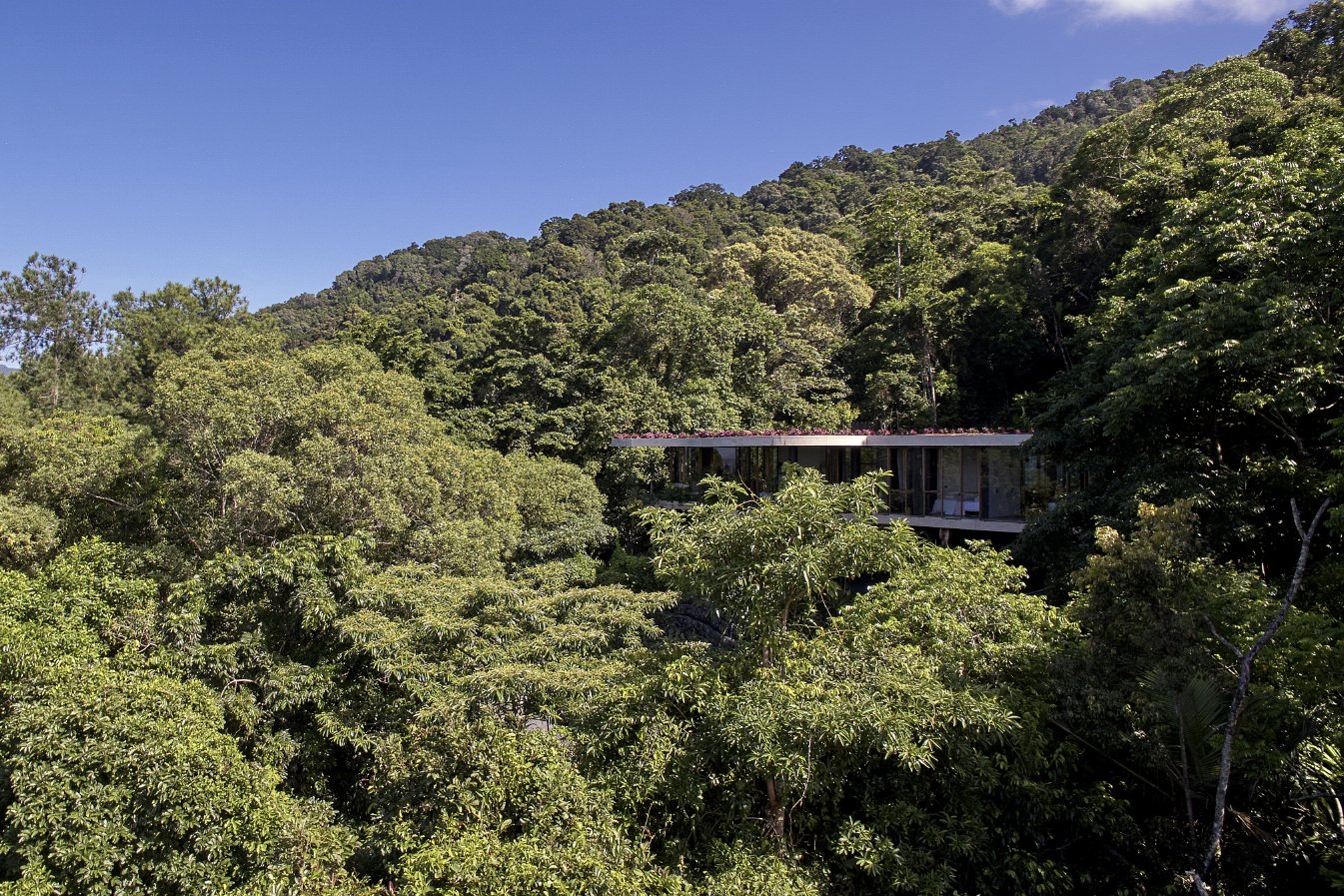A landmark project for Jesse Bennett Studio, the multi-award-winning Planchonella House is exemplary of the creative duo’s philosophy of a holistic, multi-faceted approach to architecture and interior design. Complementing the natural openness and material rawness of the space is a considered yet playful interior, complete with hidden bookcase doors and unexpected graphic details throughout.





















